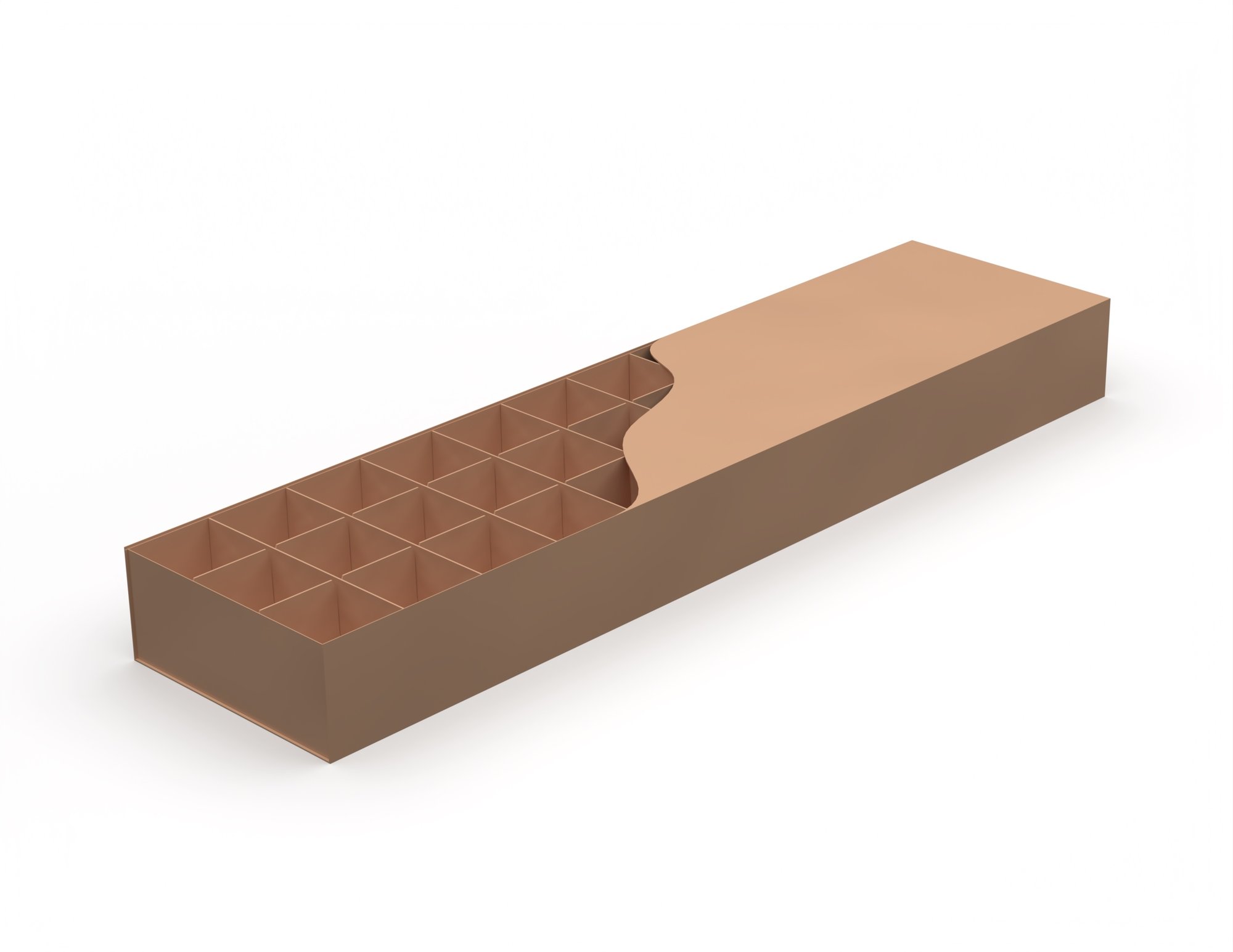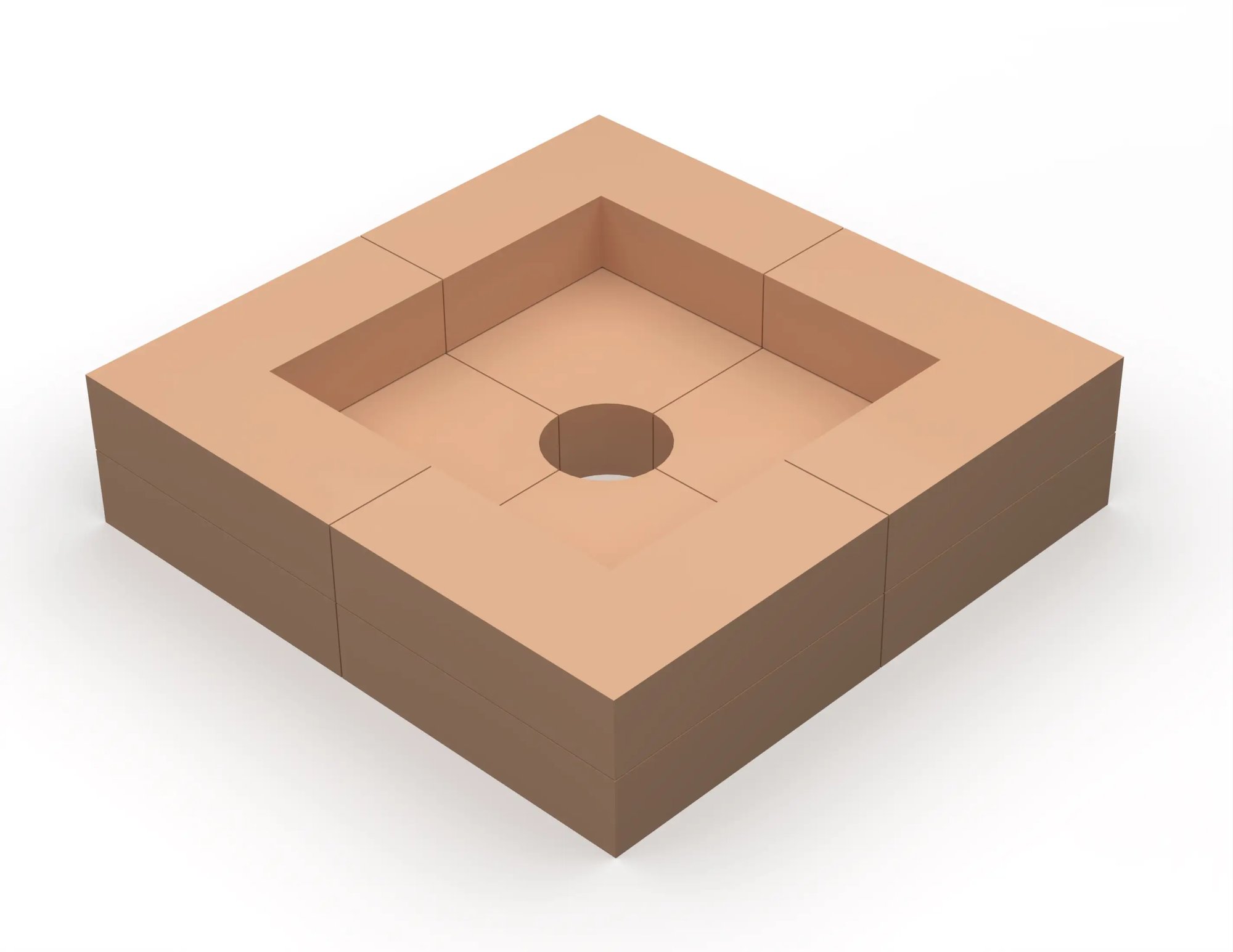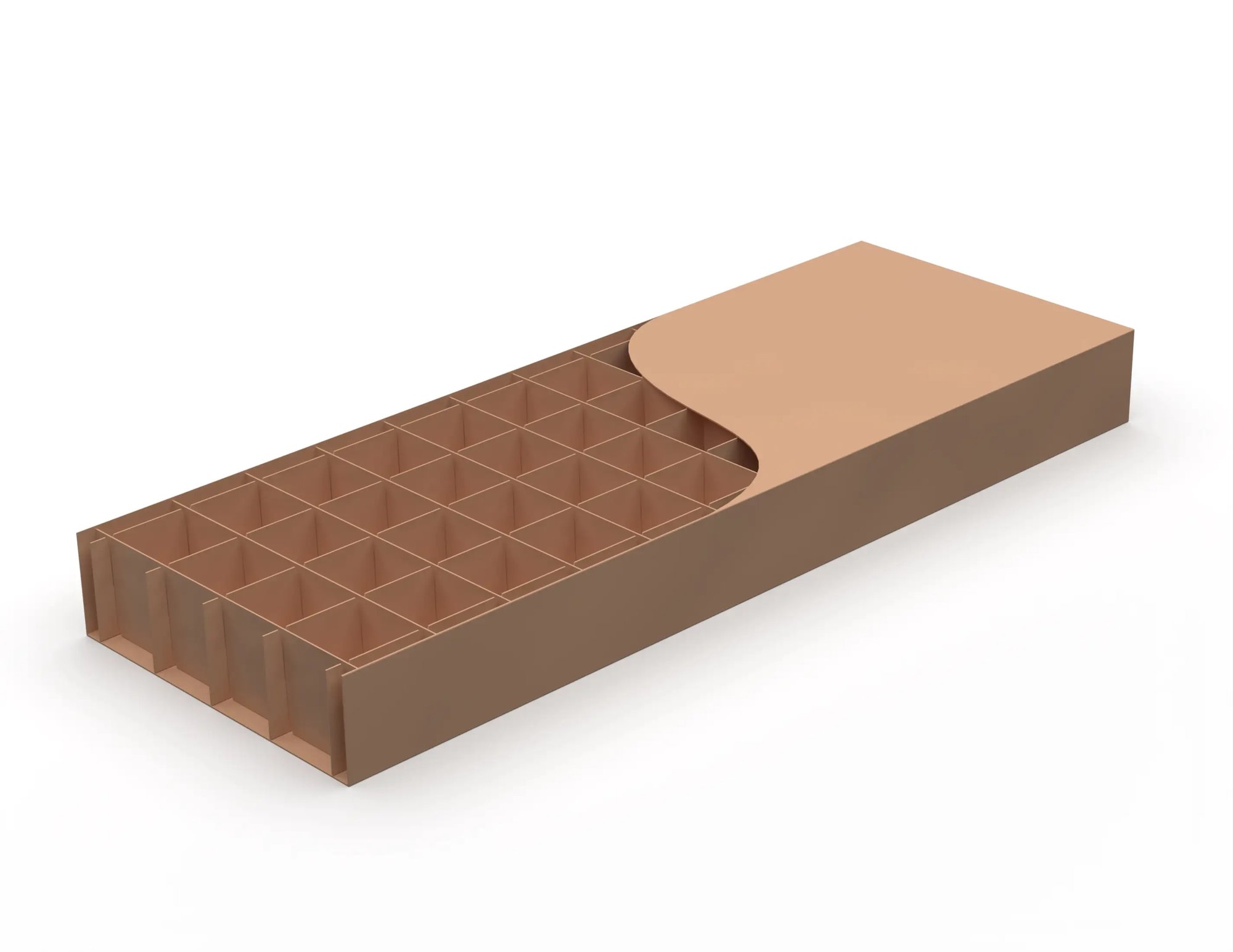Made by Canadians for Canada
VoidForm has been part of the Canadian construction industry for decades. Our Winnipeg facility manufactures CaraCor and SureVoid product lines from raw materials to finished products. These products help ensure concrete structures are protected against soil expansion and frost heave.
.webp?width=1323&height=793&name=Two%20dump%20trucks%20transporting%20sand%20-iStock%20photo%20(M%20size).webp)
Why VoidForm?
Trusted by Engineers
For over 40 years, engineers have been specifying VoidForm’s products to protect concrete projects on expansive and heaving soils.
Local Support
From initial questions about your project to guidance on-site during installation, our Canadian team offers full support at every step.
Stay on Schedule
Get products delivered on-site as you need them or stocked in your warehouse, we deliver all across Canada.
Download SureVoid Product Info Sheets
This set of PDFs provides information for contractors and distributors for submittal applications. It includes:
- SlabVoid – Void forms for structural slab applications
- TrenchVoid – Void form for walls and beams
- ArcVoid – Similar to Trenchvoid, these forms have made-to-order cutouts for piers
- PierVoid – Void form series for round and square piers as well as piers with drop panels
- SeparatorVoid – A non-structural void form to separate vertical walls and beams
%20(Canada).png)
System Components
Beams
TrenchVoid supports vertical walls and beams until the concrete is cured. Beam products are designed to support walls and beams from 2’ to 20’ tall.

Piers
PierVoid void forms are pre-manufactured (non-field-cut) that fit your specific pier diameters. Our take-off services provide exact dimensions, ensuring even concrete placement.

Slabs
SlabVoid is placed under structural slabs typically between 4” and 60” thick. The height of the void box is dependent on the potential vertical rise (PVR) indicated in the soil report.

Need More Information?
- Distributors Quick Start Project Guide (Canada) (PDF)
- 03 1001 Spec Sheet for engineering plans